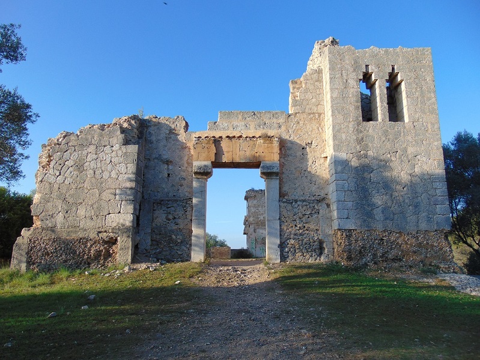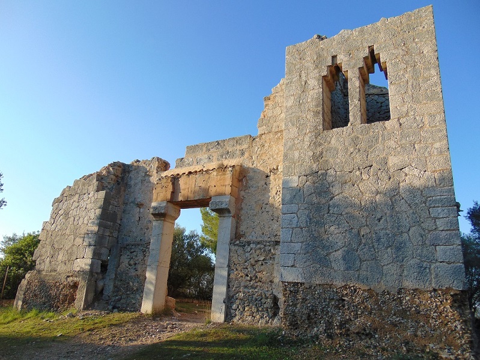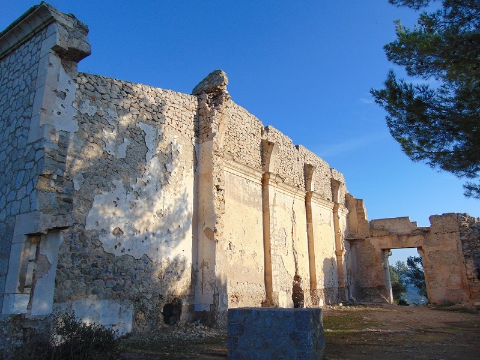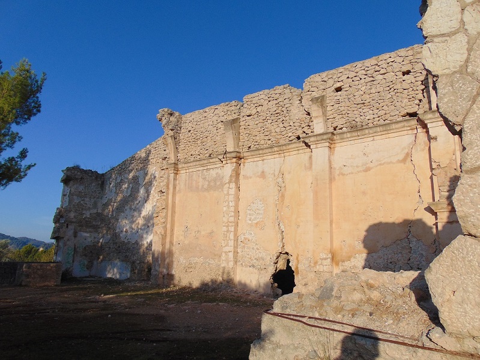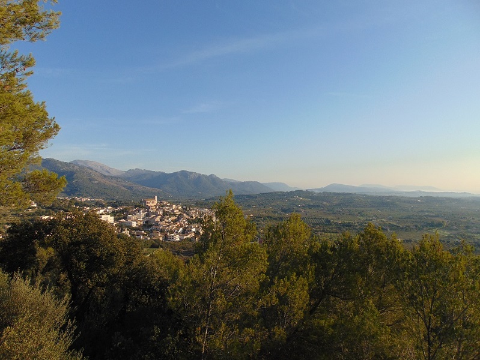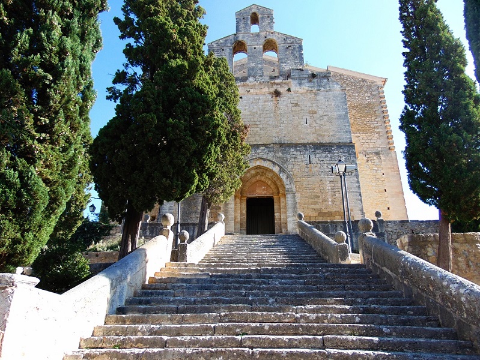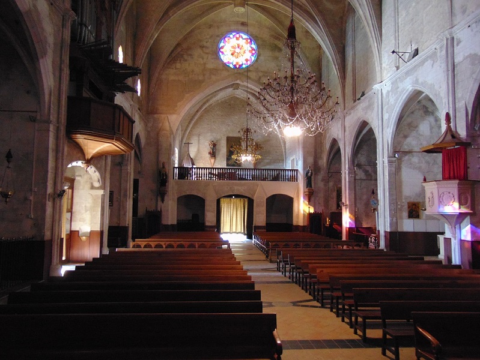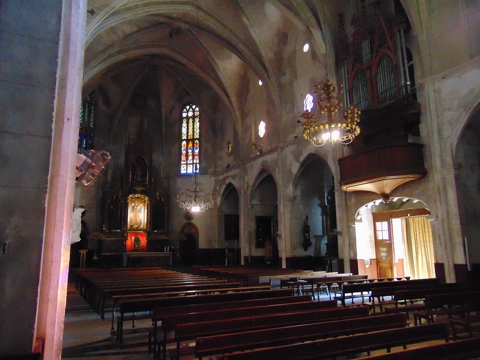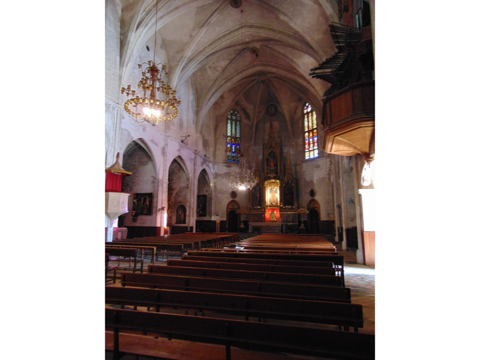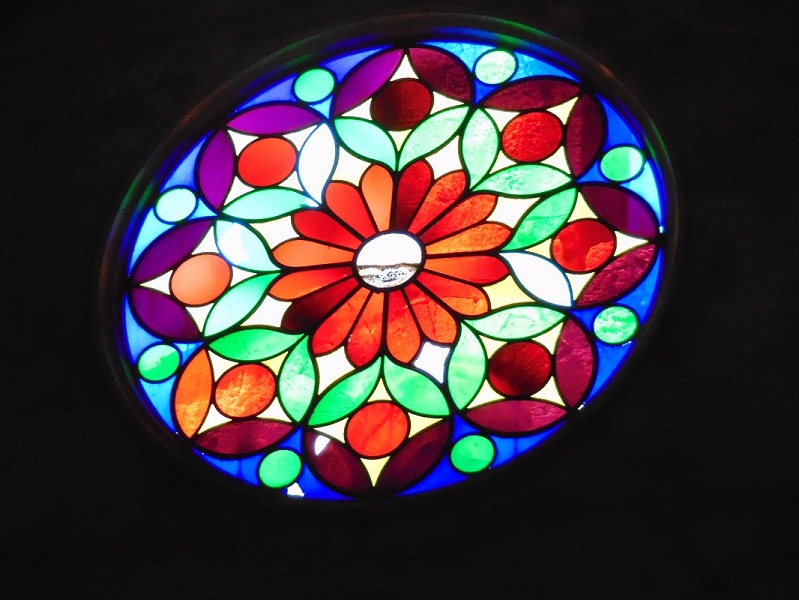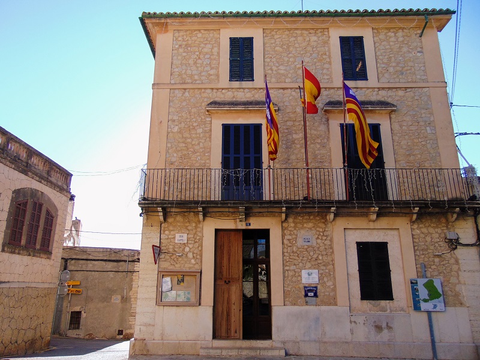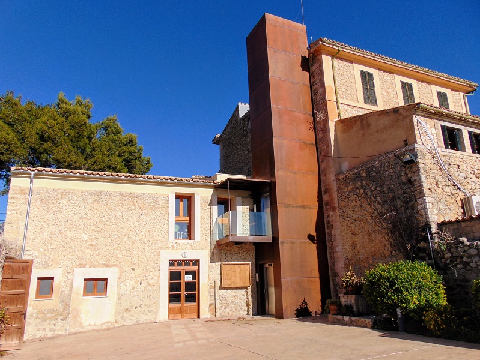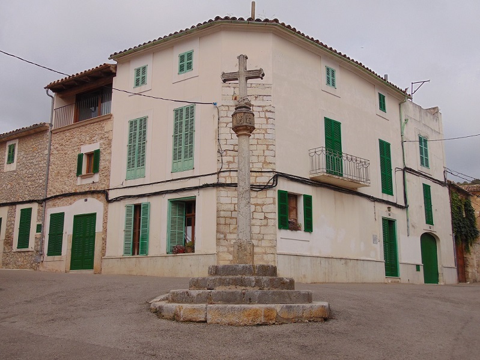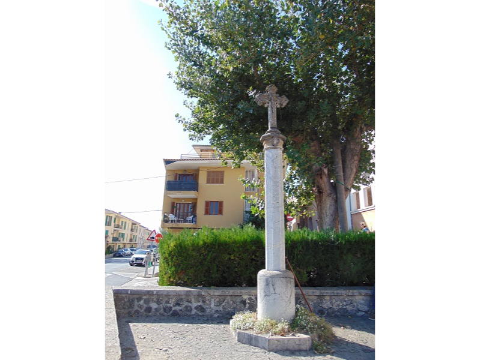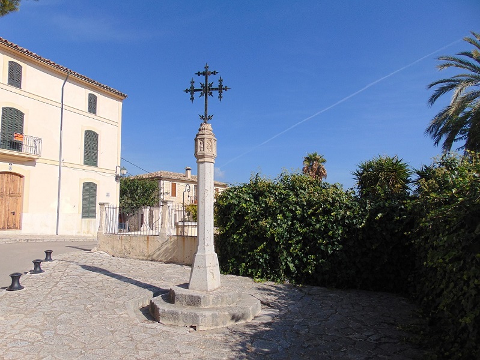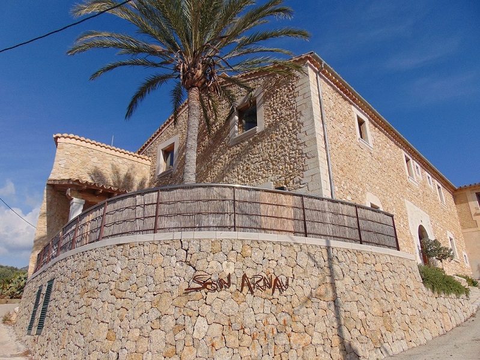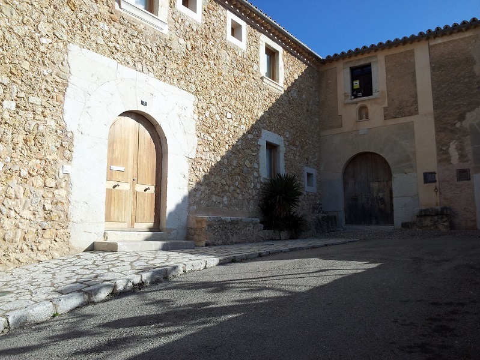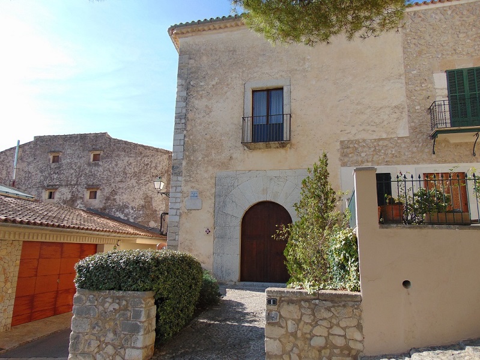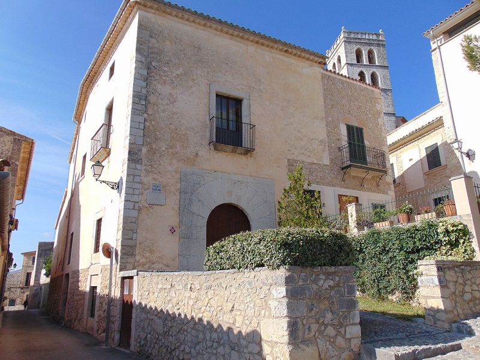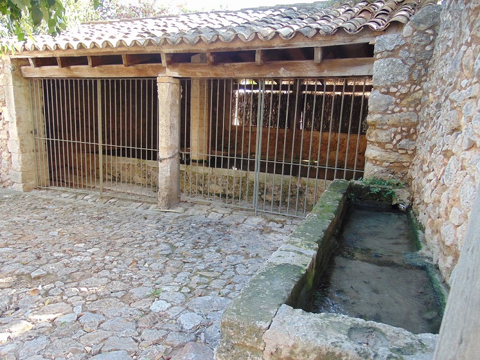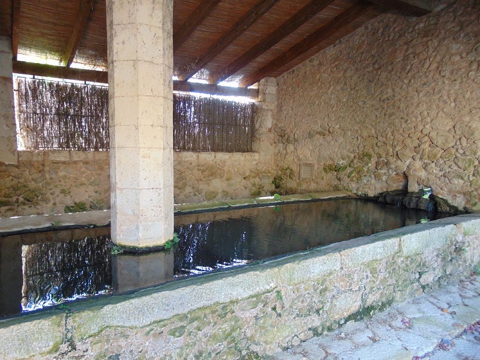Selva
The place-name of Selva is documented for the first time as a farmhouse (Alcheria Xilvar) in the Cast Book (1232). Some etymologists think it derives from the Latin form of Silva ‘’forest’’. Others, on the other hand, consider that the place name comes from an old pre-Roman name (Sèlver).
Selva is the main population center of the township, located in the municipality of Raiguer, about 30 kilometers from Palma. The villa is traditionally divided into the districts of Camarata, Valella and es Puig. This division is already highly documented in the fourteenth century and possibly has its origin in an urban reorganization by Christian settlers during the second half of the thirteenth century.
On top of the village, we find the 13th-century Gothic church dedicated to the patron of the town, Sant Llorenç, which according to popular belief, at its highest point equals to the Lluc square.
Source: ORDINAS GARAU, Antoni (1998) Caimari, apunts històrics i geogràfics.
Village images
Weekly market, fairs and celebrations
- Weekly market
Description: sale of fruit and vegetables, legumes, flowers and plants, clothing and footwear, etc.
Day: Wednesdays, from 08:00 to 13:00
Place: Plaça Major (Main Square)
- Fairs and celebrations
3rd of May (La Creu)
10th August (Sant Llorenç)
8th and 9th June (Fira de Ses Herbes)
Places of interest
You will find it on the top of the mountain between Selva and Mancor de la Vall. Starting from Selva, we have to take the street of Cristo Rei that leaves the square of Valella and about five hundred meters you will find an asphalted road on the left, on the edge of the houses and the mill of Son Peña, at the end of this path you will find what the remains of the schrine.
Unfortunately the Oratory is currently now in ruins. Built in the early twentieth century with clear modernist references within the Rubió and Bellver line (Church and Bank of Sóller). The structure is made of load-bearing walls with an old wall, externally covered with a polygonal wall. The main façade was formed by a port of access following modernist style, located between two symmetrical towers (one remains) slightly removed from the facade plan, with two windows of modernist affiliation that used to mirror each other. The church consisted of a single nave (22’2 by 9’7 m) of four sections (without side chapels). The first section of the church, corresponded to the high choir, which was accessed through stairs located inside the two symmetrical towers of the facade. Due to the abandonment, and some locals pillaging, has meant that now only a part of the structure is preserved.
Until 1925 the population of Selva celebrated their pilgrimage in the hermitage of Santa Llúcia. With the segregation of Mancor, the term of Selva was left without a shrine and on the initiative of the priest Antoni Nadal Galmés, in 1927 the chapel of Cristo Rei was built to celebrate the pilgrimage of Easter. The life of this shrine was very brief since the proximity of some mines and an earthquake that happened in 1960 led it to abandonment.
Plaça Major (Main Square).
This church has two main facades. The one that is in the first place is the one that remains from the temple of the fourteenth century, while the second belongs to the reformation during the seventeenth century. From the Gothic façade, the main portal stands out, formed by three pointed arches and the bulrush of two bodies. Another very significant aspect of the exterior is the monumental stone staircase, with forty-two steps. Inside the parish of Selva it has a single nave floor plan with six sided chapels per band.
The first parish church of Selva was erected before the fourteenth century. It was dedicated to San Lorenzo and had to respond to the characteristics of the repopulation architecture.
In 1301, it was decided to replace the primitive parish with a larger and more solid temple. The project undertaken was so ambitious that the construction lasted until the 16th century. In the 17th century, the church was enlarged with one more chapel per band and the bell tower and the monumental access staircase were added.
On October 15, 1855, a large fire caused significant damage to the building and resulted in the loss of some of its assets. The reconstruction carried out by the engineer Joan Frontera and according to the plans of the 17th century gave shape to the current church.
Plaça Major (Main Square), 1.
The building was built around the end of the 19th century and has been recently restored. Externally, it is structured in three floors topped by a powerful molded entablature. Of the same material are the bands that run horizontally on the facades marking the slabs. The building surroundings are from stone base. On the main facade, on the first floor, there is a balcony followed by brackets made entirely of stone. On the rear facade, there is an elevator with the iron box that differentiates this subsequent intervention.
The building, although renovated to adapt to new needs, retains the original structure, which is articulated by two frontal and three deep bays. Inside, we must highlight the staircase and the cistern next to it.
Creu de Valella: Cross between the street de la Creu and that of Sant Josep.
Creu de Camarata: Cross the street of sa Font with the Lluc road (Ma-2130).
Creu de sa Plana: Santa Catalina Tomás Square.
These monumental crosses, usually of stone, were located at the entrance of each of the neighborhoods that currently form the town of Selva. They were usually decorated with themes of the Crucifixion or heraldry and stand on a pedestal or polygonal base with steps, full of symbolism, history, and culture that has been preserved in the villages from generation to generation. The origin of the term crosses is uncertain but it is believed that the terms delimited the populations. They always stood by the road to welcome and bring luck to the pilgrims who had passed through the villages.
Creu de Valella: 18th century. Year 1710.
Creu de Camarata: 20th century. Year 1907.
Creu de sa Plana: Between the 16th – 17th century and 19th century
Son Arnau Street; 3, 5 and 7.
An old country house that has been absorbed into the town center. They are organized in two wings forming a right angle that configures a courtyard, with a structure formed by two heights and two bays covered by two slopes, with load-bearing walls of the old wall. The house identified with the current # 3 has a facade showing the very prominent stones. The access portal has a semicircular arch in stone. The rest of the openings are also in stone.
On the inside, it is necessary to emphasize a segmental arc. The corresponding wing in houses 5 and 7 is attached transversely to the facade of the previous construction. The load-bearing walls are also of old partition, but with a different finish, which suggests a slightly later construction.
Although subsequent interventions are observed, noteworthy elements are preserved, as the overhang tiles painted with the inscription "AVE MARIA". The gateway is a semicircular framed arch, and above stands a small niche with the image of the Virgin and Child. Inside, there is a lowered stone arch that connects the two bays. Inside the second one is a stone staircase and a portal, also of stone, that gave to the servants quarters.
Although the house with No. 3 possibly dates from the seventeenth century, the wing formed by the other two seems to be slightly later, as indicated by the date inscribed on one of the jambs of the portal (March 7, 1737). Formerly it seems that the inn of the pilgrims was located on their way to the monastery of Our Lady of Lluc, as indicated by the inscription of the tiles and the image of the Virgin and Child. They are currently in the process of restoration.
Santa Catalina Tomàs Square, 1 (in front of the Es Centre auditorium).
It consists of two floors and a porch. The structure is composed of load-bearing walls, of common partitioned walls with corners of stone blocks. The entrance to the house is made through a small space of cobbled ground, slightly elevated from the surrounding streets. The main portal, of stone, is a semicircle arch. Above is a small balcony that overlooks the noble floor. Inside, it is necessary to highlight a portal lined in the lobby and the stone staircase, which occupies almost the entire central creak and rises above a stone deposit of notable dimensions.
The building dates from the seventeenth century, but underwent major reforms during the nineteenth century, as revealed by the date that appears in the interior stone deposit (1836). Formerly the headquarters of the Civil Guard and later the tobacconist was located. Currently, it has been fully rebuilt and transformed into a rural hotel.
It is located at the end of the pla de sa Font street, towards the hotel S’Hort de Cas Missèr.
Here the locals used to wash their clothes, and this área is known as the scrubbers.
It receives water from the Camarata fountain thanks to an underground and partly aerial ditch that is approximately 130 m long. The ditch runs to the northeast side of the Diumenges road on a short stretch before crossing the road. The water continues its course until s’Hort de Cas Missèr.
The building of the scrubbers consists of a rectangular porch space, with the spades located in the center, in the direction of the major axis. The roof is on two sides, with a roof of tiles on a thatched roof. The central beam is supported by a gray column. One of the main sides of the building opens almost the entire length of the access road. The opposite side watches inside s’Hort de cas Missèr, above the laundry. An iron fence closes the washers to prevent vandalism.
Weekly market, fairs and celebrations
- Weekly market
Description: sale of fruit and vegetables, legumes, flowers and plants, clothing and footwear, etc.
Day: Wednesdays, from 08:00 to 13:00
Place: Plaça Major
- Fairs and celebrations
3rd of May (La Creu)
10th August (Sant Llorenç)
8th and 9th June (Fira de Ses Herbes)

